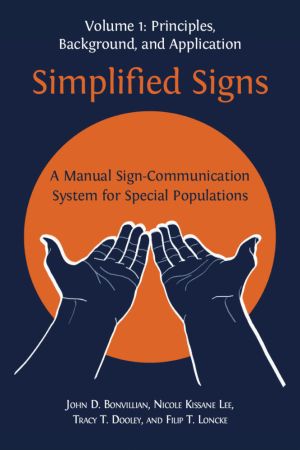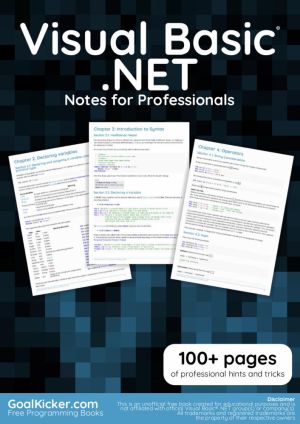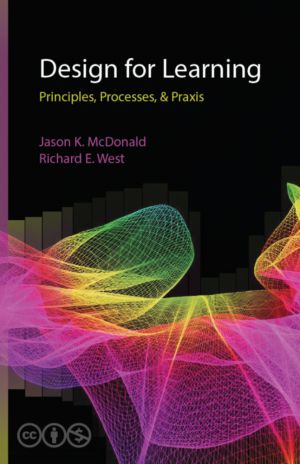Tutorials of Visual Graphic Communication Programs for Interior Design
A total of 22 AutoCAD, Revit, Enscape tutorials for producing draftings, construction documents, renderings, and animations
by Yongyeon Cho
DescriptionTable of ContentsDetailsReport an issue 






Book Description
This open book is for the beginning level of both architecture and interior design students who learn computer graphic communication software. The author developed multiple tutorials to teach three computer graphic applications, AutoCAD, Revit, and Enscape. AutoCAD is an essential computer drafting software which is 2D drawing software. Revit is a Building Information Modeling software, which is 3D based modeling software. Lastly, Enscape is a real-time rendering, animation, and virtual reality plug-in for users' 4D experiences.This open book is licensed under a Creative Commons License (CC BY-NC). You can download Tutorials of Visual Graphic Communication Programs for Interior Design ebook for free in PDF format (240.0 MB).
Table of Contents
Part I
AutoCAD
Chapter 1
Introduction of AutoCAD
Chapter 2
Draw floor plans
Chapter 3
Create dimensions and components
Chapter 4
Draw elevation and sections
Chapter 5
Draw ceiling plans
Chapter 6
Set sheets
Chapter 7
Symbols and prints
Part II
Revit
Chapter 8
Introduction to Revit
Chapter 9
Create a site
Chapter 10
Set grids, levels, dimensions, & building columns
Chapter 11
Add/edit beams, walls, & curtain walls
Chapter 12
Understand visibility settings, add/edit floor & ceilings
Chapter 13
Add/edit stairs, rails, & roof
Chapter 14
Add/edit windows, doors, lighting fixtures, furniture, tags, & sheets
Chapter 15
Add/edit model-in-place components & edit family
Chapter 16
Add/edit elevation, section, detail, text, annotation, & rooms
Chapter 17
Add/edit views, lighting, & materials
Chapter 18
Create Revit rendering, Revit clouding rendering
Part III
Enscape
Chapter 19
Introduction to Enscape
Chapter 20
Edit model & materials
Chapter 21
Edit lighting and create a video
Chapter 22
Edit render outputs
Book Details
Title
Tutorials of Visual Graphic Communication Programs for Interior Design
Subject
Computer Science
Publisher
Iowa State University Digital Press
Published
2021
Pages
314
Edition
1
Language
English
PDF Size
240.0 MB
License

Related Books

Simplified Signs presents a system of manual sign communication intended for special populations who have had limited success mastering spoken or full sign languages. It is the culmination of over twenty years of research and development by the authors. The Simplified Sign System has been developed and tested for ease of sign comprehension, memoriz...

Simplified Signs presents a system of manual sign communication intended for special populations who have had limited success mastering spoken or full sign languages. It is the culmination of over twenty years of research and development by the authors. The Simplified Sign System has been developed and tested for ease of sign comprehension, memoriz...

Communication is increasingly moving beyond 'ways of seeing' to 'ways of feeling'. This Open Access book provides social design insights and implications for HCI research and design exploring digitally mediated touch communication. It offers a socially orientated map to help navigate the complex social landscape of digitally me...

The Visual Basic .NET Notes for Professionals book is compiled from Stack Overflow Documentation, the content is written by the beautiful people at Stack Overflow....

Modern science communication has emerged in the twentieth century as a field of study, a body of practice and a profession - and it is a practice with deep historical roots. We have seen the birth of interactive science centres, the first university actions in teaching and conducting research, and a sharp growth in employment of science communicato...

Our purpose in this book is twofold. First, we introduce the basic skill set and knowledge base used by practicing instructional designers. We do this through chapters contributed by experts in the field who have either academic, research-based backgrounds, or practical, on-the-job experience (or both). Our goal is that students in introductory ins...

