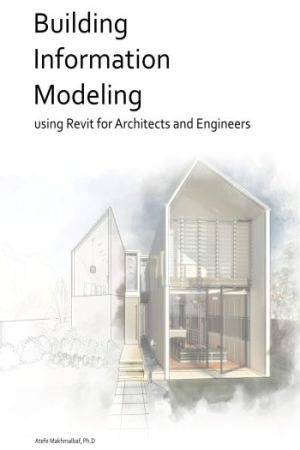Building Information Modeling using Revit for Architects and Engineers
by Atefe Makhmalbaf
DescriptionTable of ContentsDetailsHashtagsReport an issue
This book is an open education platform for Architecture and Civil Engineering students to learn Revit and provides students with adequate, coherent, consistent, and cost-saving educational resources. It includes both text and video of each chapter to help students have access to both step-by-step written instructions and videos of each lesson because software instructions are mostly narratives and difficult for students to visualize the procedures and follow the instructions.
BIM is one of the most recent developments influencing the architecture, engineering, and construction (AEC) industry. BIM provides the opportunity to improve poor communication and information sharing among building owners, architects, engineers, builders, and public authorities. It enhances collaboration among project teams and improves AEC performance by decreasing project cost, increasing productivity and quality, and reducing project delivery time. Students pursuing a degree in a related field should gain knowledge and skills about BIM and its tools. 






Book Description
This book is geared towards users who have no Revit background. It starts with Revit basics such as how to create walls, floors, roof, but it also covers more advanced topics such as creating a complex object, preparing construction documents, and modeling mechanical and structural systems.This book is an open education platform for Architecture and Civil Engineering students to learn Revit and provides students with adequate, coherent, consistent, and cost-saving educational resources. It includes both text and video of each chapter to help students have access to both step-by-step written instructions and videos of each lesson because software instructions are mostly narratives and difficult for students to visualize the procedures and follow the instructions.
BIM is one of the most recent developments influencing the architecture, engineering, and construction (AEC) industry. BIM provides the opportunity to improve poor communication and information sharing among building owners, architects, engineers, builders, and public authorities. It enhances collaboration among project teams and improves AEC performance by decreasing project cost, increasing productivity and quality, and reducing project delivery time. Students pursuing a degree in a related field should gain knowledge and skills about BIM and its tools.
This open book is licensed under a Creative Commons License (CC BY). You can download Building Information Modeling using Revit for Architects and Engineers ebook for free in PDF format (3.8 MB).
Table of Contents
Chapter 1
Revit Interface
Chapter 2
Walls, Curtain Walls, Windows and Doors
Chapter 3
Floors, Roofs and Ceilings
Chapter 4
Stairs, Railings and Ramps
Chapter 5
Adding - Modifying Families
Chapter 6
Massing - Conceptual Mass
Chapter 7
Model In-Place
Chapter 8
Schematic Design and Room & Color Fill Plans
Chapter 9
Materials, Visualization and Rendering
Chapter 10
Details and Annotations
Chapter 11
Workflow / Worksharing
Chapter 12
Schedules and Project Phasing
Chapter 13
Drawing Sets and Construction Documents
Chapter 14
Site Modeling
Chapter 15
MEP - Fire Protection and Fabrication Parts
Chapter 16
Structural Systems
Book Details
Title
Building Information Modeling using Revit for Architects and Engineers
Subject
Business and Management
Publisher
Mavs Open Press
Published
2022
Pages
243
Edition
1
Language
English
ISBN13 Digital
9781648160059
ISBN10 Digital
1648160050
PDF Size
3.8 MB
License

Related Books

This book teaches the fundamentals of building energy modeling and analysis using open source example applications built with the US DOE's OpenStudio modeling platform and EnergyPlus simulation engine. Designed by researchers at US National Laboratories to support a new generation of high performance buildings, EnergyPlus and OpenStudio are re...

This book presents theoretical and practical research relating to the vast, publicly financed program for the construction of new schools and the reorganization of existing educational buildings in Italy. This transformative process aims to give old buildings a fresh identity, to ensure that facilities are compliant with the new educational and tea...

Digital Transformation of the Design, Construction and Management Processes of the Built Environment
This open access book focuses on the development of methods, interoperable and integrated ICT tools, and survey techniques for optimal management of the building process. The construction sector is facing an increasing demand for major innovations in terms of digital dematerialization and technologies such as the Internet of Things, big data, advan...

This book features various studies on democratization, transformation, political and economic development, and security issues in the Organization for Security and Cooperation in Europe (OSCE) geographical region and beyond. Written by experts and academics in the fields of human rights, security, transformation and development, particularly in pos...

This open book is for the beginning level of both architecture and interior design students who learn computer graphic communication software. The author developed multiple tutorials to teach three computer graphic applications, AutoCAD, Revit, and Enscape. AutoCAD is an essential computer drafting software which is 2D drawing software. Revit is a ...

This Open Access book combines expertise in information literacy with expertise in education and teaching to share tips and tricks for the development of good information literacy teaching and training in universities and libraries. It draws on research, knowledge and pedagogical practice from academia, to teach students how to sift through informa...

